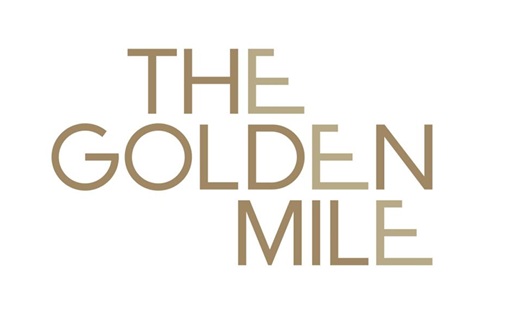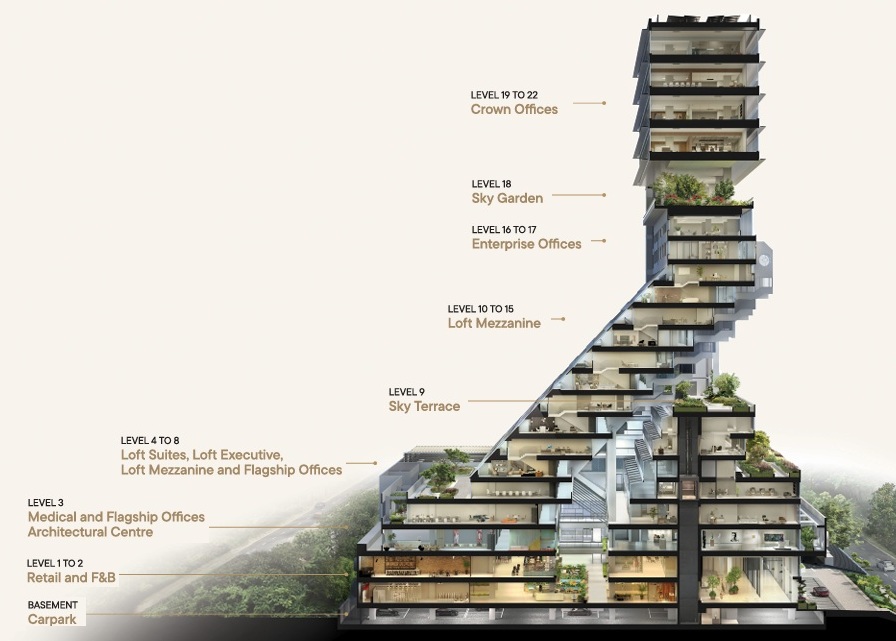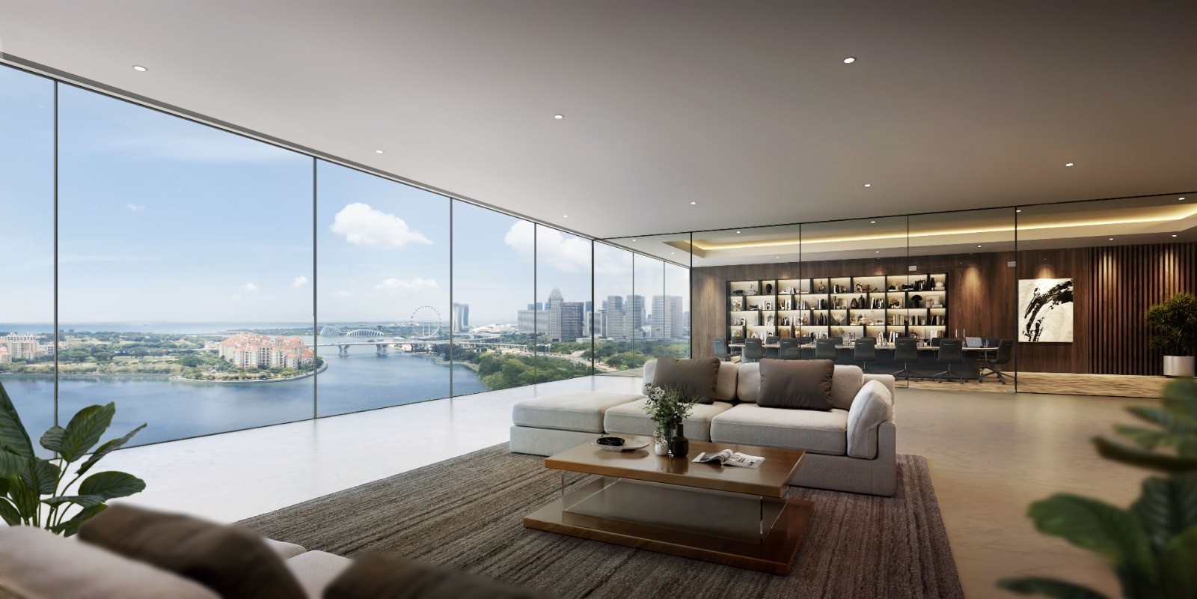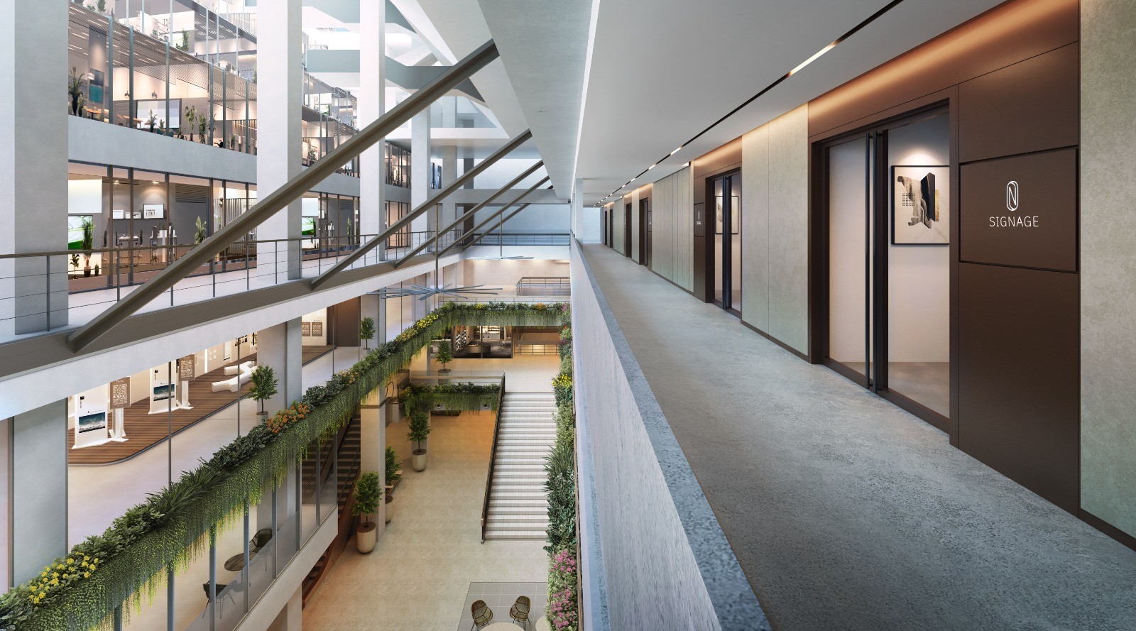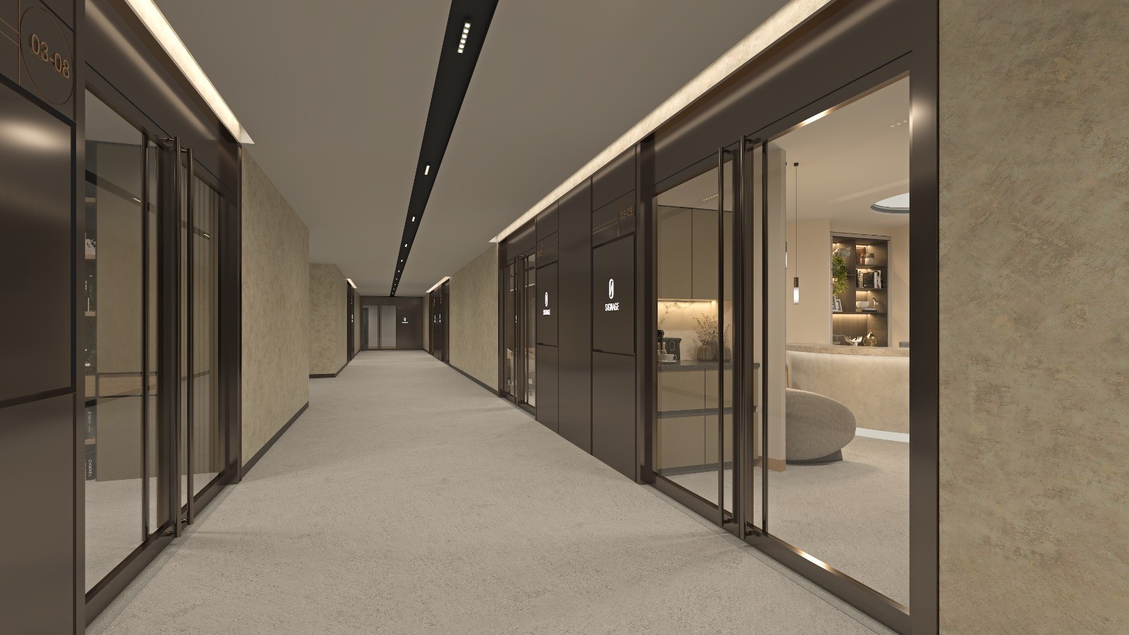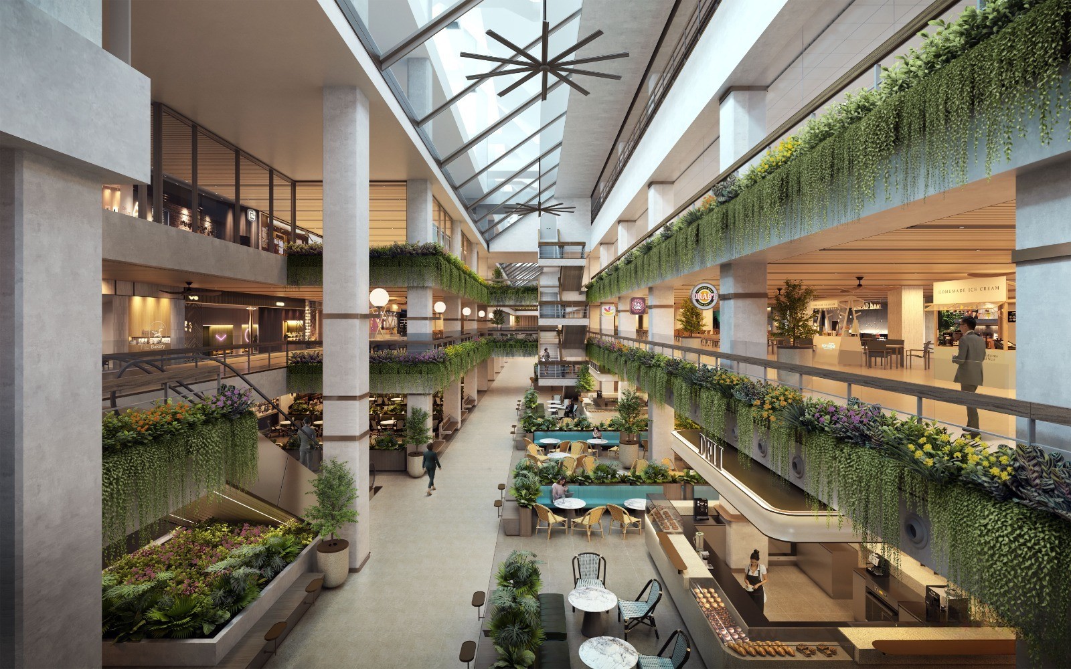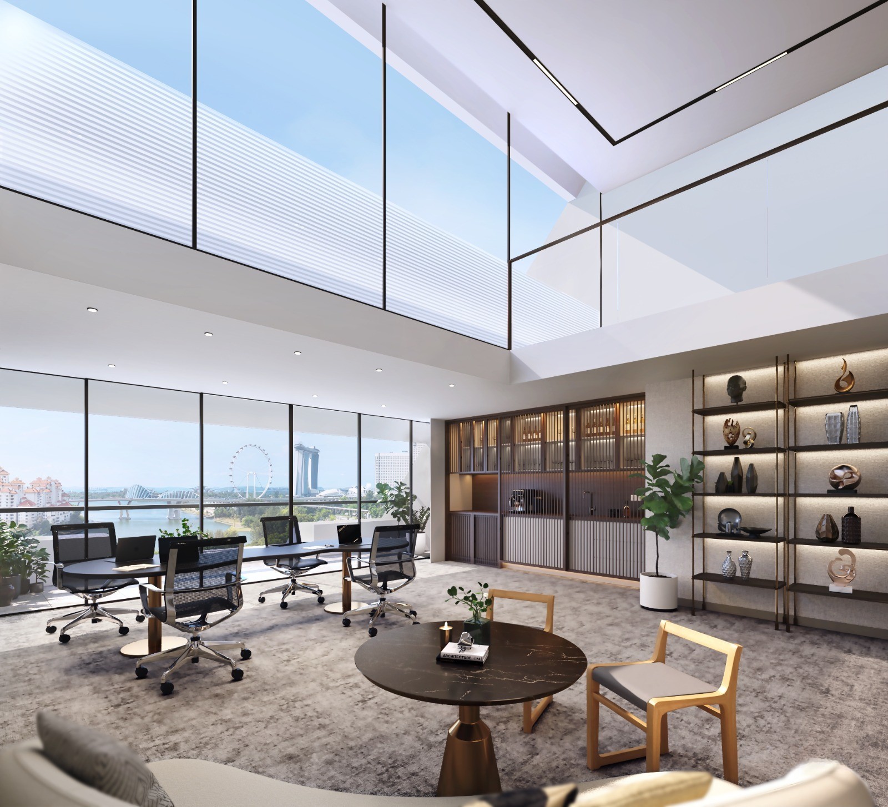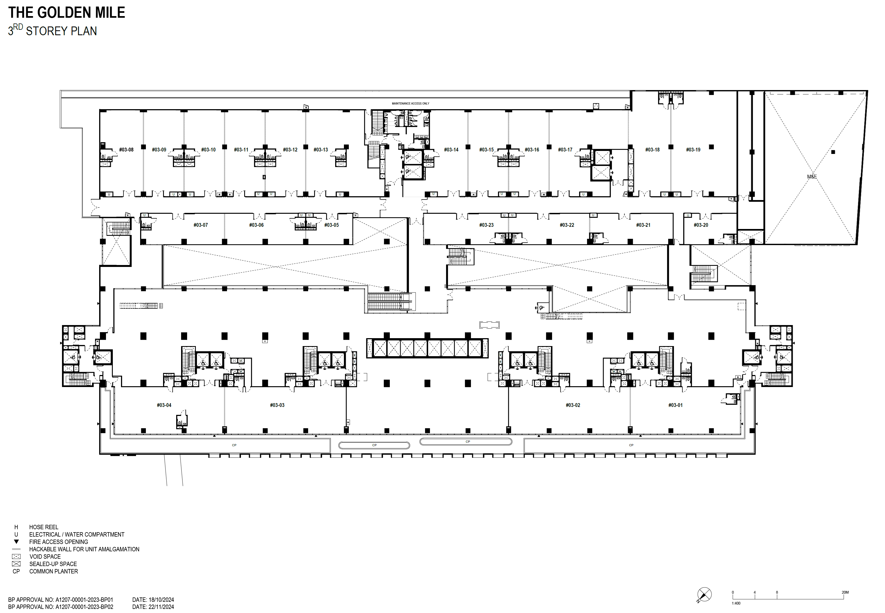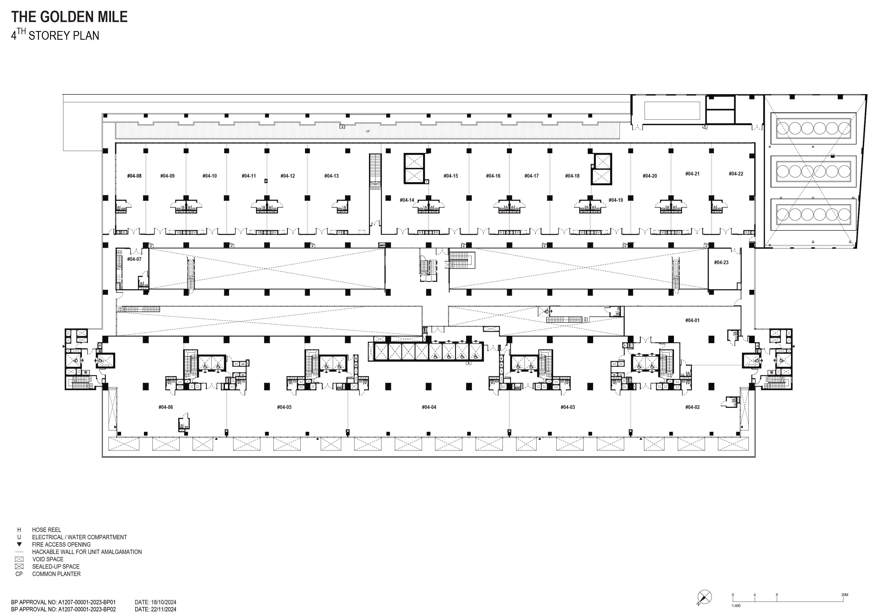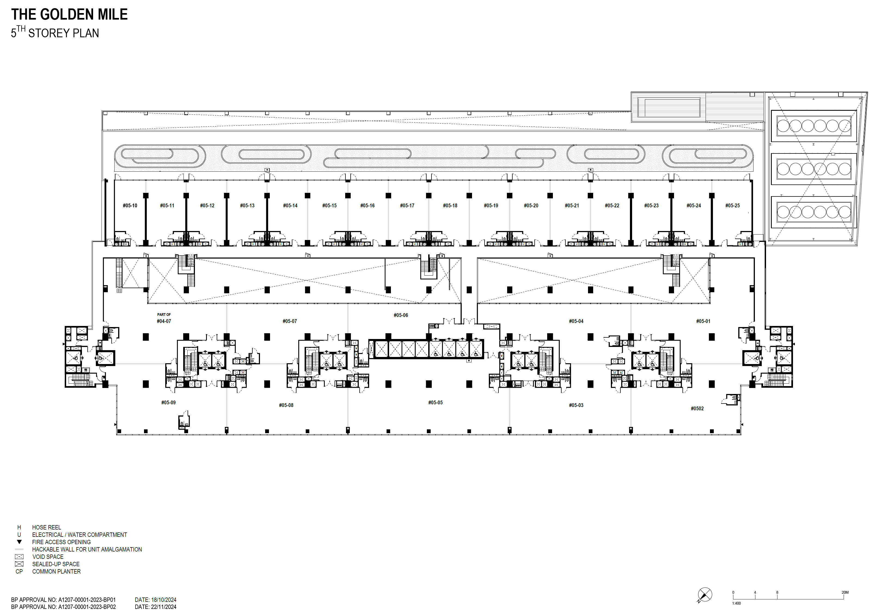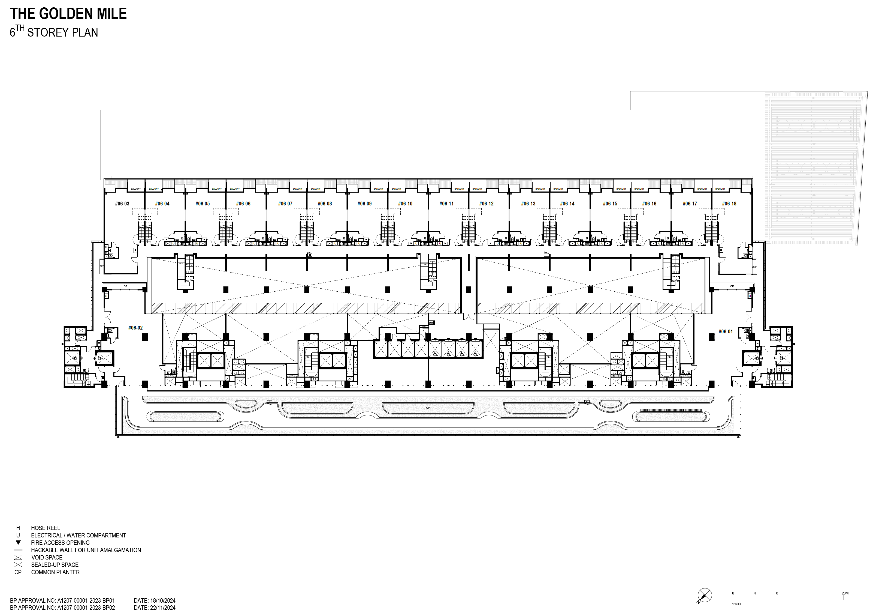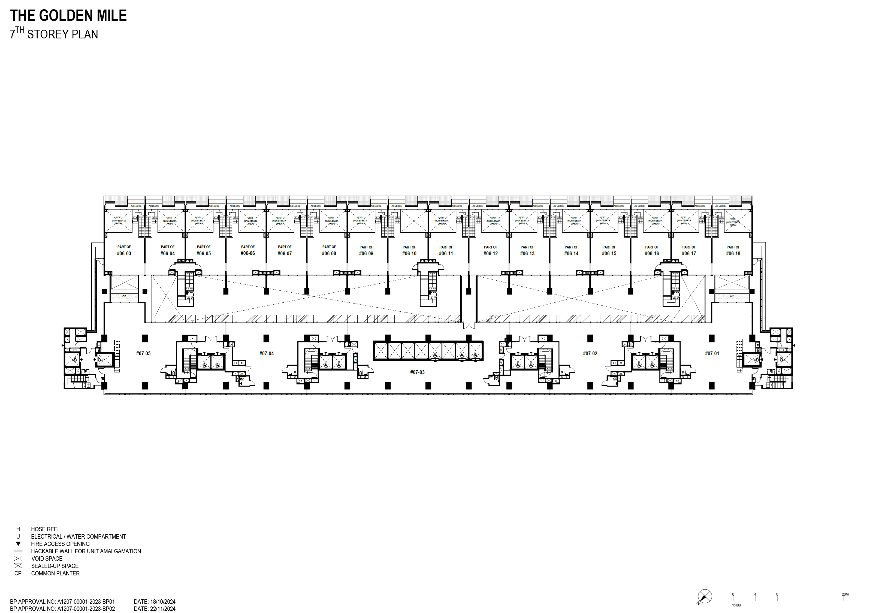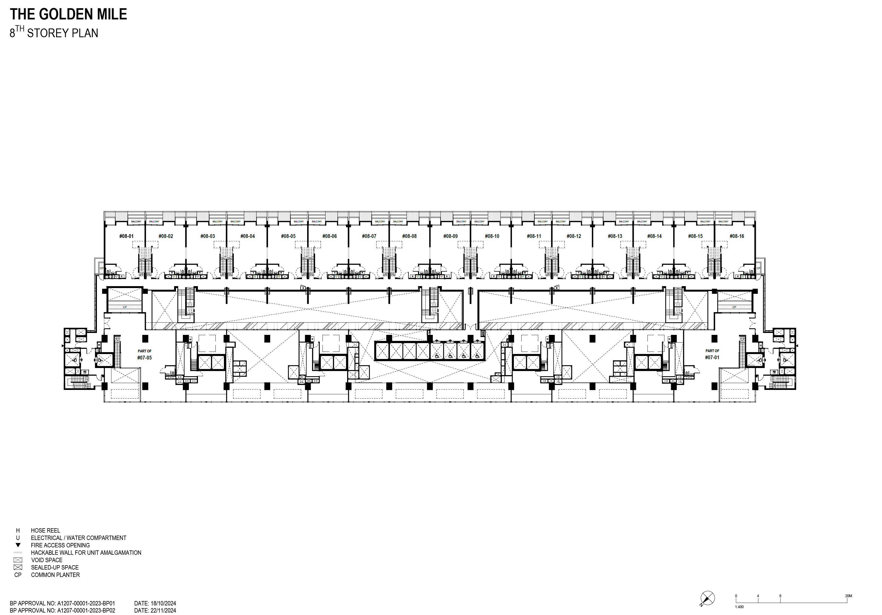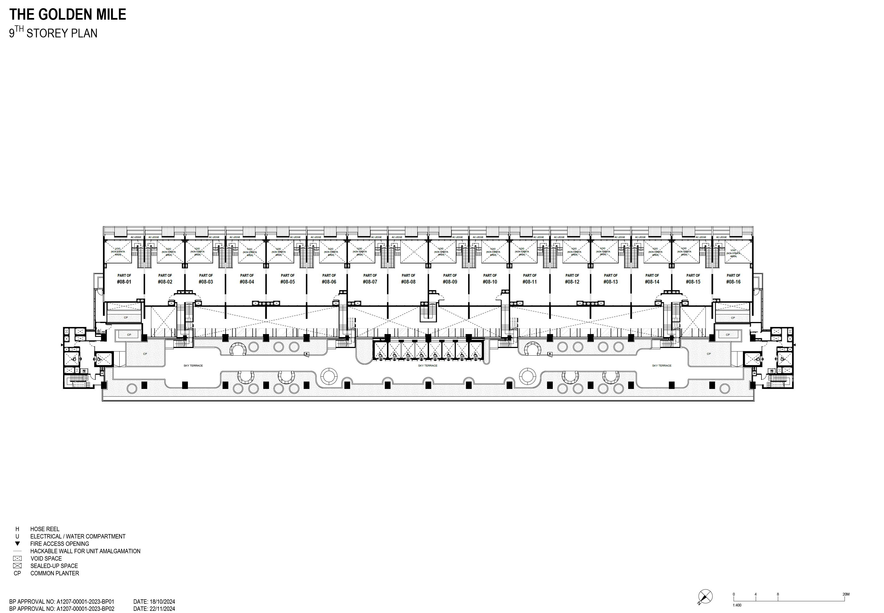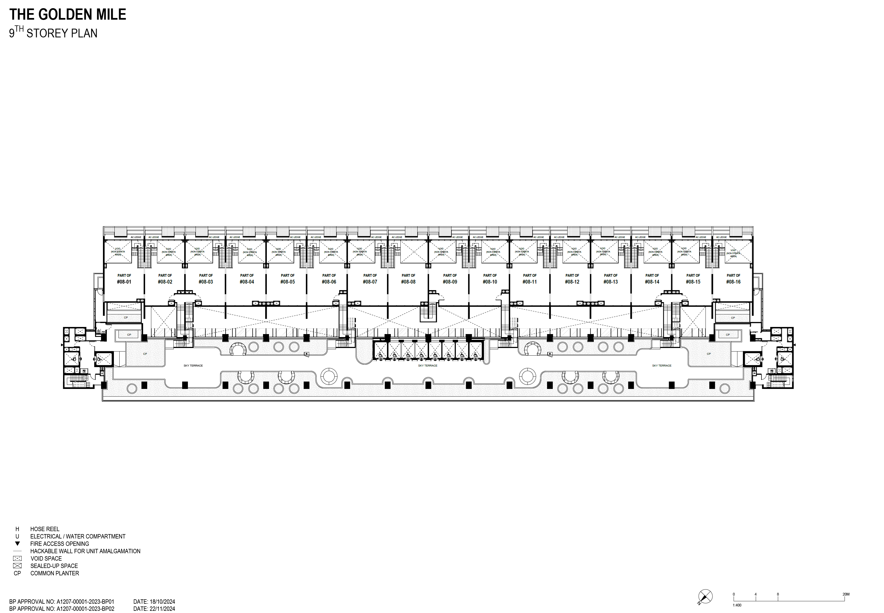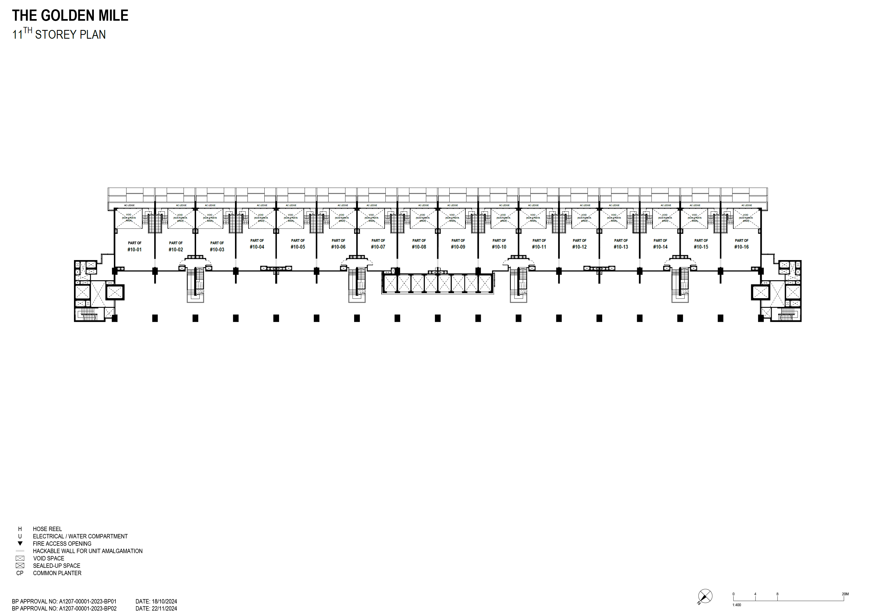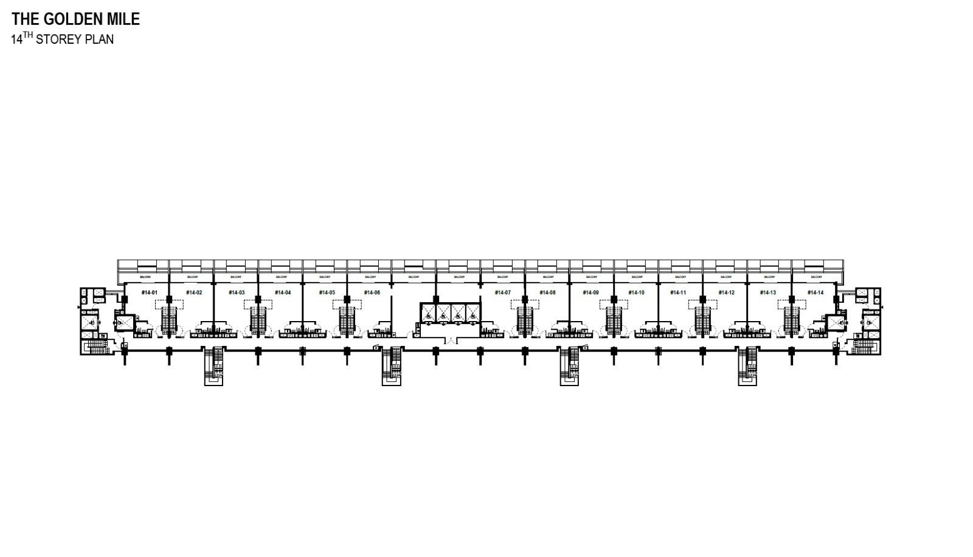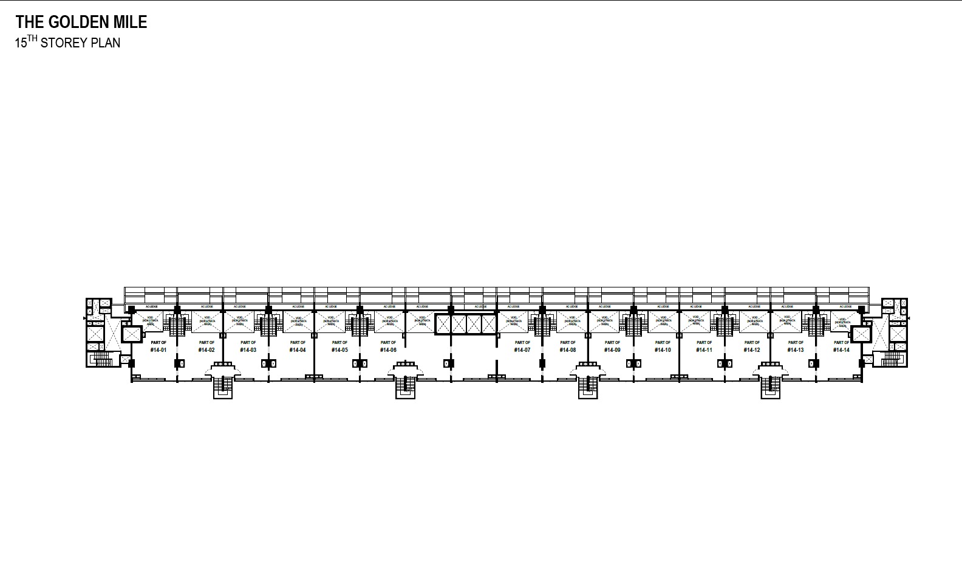*The information is subject to change and photos/images used are for illustration purposes only.
*The information is subject to change and photos/images used are for illustration purposes only.
About The Golden Mile
The Golden Mile is an iconic landmark mixed-use development in Singapore, blending Commercial, Medical, and Residential spaces into a vibrant urban hub. Located at 5001 Beach Road, this redevelopment preserves the iconic architecture of the former Golden Mile Complex, while introducing modern and sustainable design elements.
Commercial Offices
The Golden Mile offers a variety of office spaces tailored to diverse business needs. These include Grade A loft office suites and mezzanine units with features like floor-to-ceiling windows, private lift lobbies, and high-speed lifts. The offices are designed with premium fittings, central air-conditioning, and robust security systems, ensuring a professional and secure environment.
Medical Suites
The Medical Suites at The Golden Mile cater to both boutique and large-scale practices. Ranging from approximately 47 sqm to 228 sqm, these suites are equipped with ensuite washrooms and premium finishes. Accessibility is a key feature, with passenger and stretcher lifts providing seamless movement within the building.
Sustainability and Innovation
The Golden Mile exceeds the Building and Construction Authority (BCA) Green Mark Platinum standards, incorporating features such as a naturally ventilated atrium, smart energy management systems, and renewable energy sources. These innovations reflect a commitment to environmental stewardship and energy efficiency. The Golden Mile is set to become a dynamic hub for businesses, medical professionals, and residents, offering a blend of heritage and modernity in a prime location.
Project Details
*The information is subject to change and photos/images used are for illustration purposes only.
Unit Distribution
*The information is subject to change and photos/images used are for illustration purposes only.
Location
*The information is subject to change and photos/images used are for illustration purposes only.
Gallery
*The information is subject to change and photos/images used are for illustration purposes only.
*The information is subject to change and photos/images used are for illustration purposes only.
*The information is subject to change and photos/images used are for illustration purposes only.
Floorplans
*The information is subject to change and photos/images used are for illustration purposes only.
FAQs
There are 6 Types of Offices available at The Golden Mile.
(1) Flagship Office (Level 3 to 7) (128sqm to 435sqm)
25 units served by private lift, equipped with ensuite toilets.
(2) Loft Suites (Level 4) (89sqm to 189sqm)
15 units with ensuite toilets and landscaped view.
(3) Loft Executive (Level 5) (66sqm to 86sqm)
18 units intimate-sized units with ensuite toilets and landscaped view.
(4) Loft Mezzanine (Level 6 to 15) (142sqm to 260sqm)
76 split-level loft mezzanine units with double volume ceiling, and balcony with bay view.
(5) Enterprise Office (Level 16 & 17) (172sqm to 290sqm)
8 units with open floorplate for seamless amalgamation. Expansive windows with bay view.
(6) Crown Office (Level 19 to 22) (308sqm to 501sqm)
14 units with open floorplate with floor to ceiling low iron glass panels giving stunning bay views and abundance of natural light.
At The Golden Mile, the Medical Suites on Level 3 have:
- Floor to Ceiling Height 2.6m
- Choice of Vinyl or Carpet Finishing
- Main Glass Door with Lock
- Grid Ceiling with Light Fittings
- Central Chilled Water System
- Fire Protection System
- Stretcher Lift
- Floor Loading 4.0kn/m2 (5.0kn/m2 for #03-18 and #03-19)
At The Golden Mile, the Flagship Offices on Level 3 to 7 have:
- Private Lift with Direct Access to Car Park and Retail
- Floor to Ceiling Height: 2.7m for Levels 3 and 4, 2.4m for Levels 5 to 7
- Choice of Vinyl or Carpet Finishing
- Double Leaf Main Glass Card Access
- Fire Protection System
- Grid Ceiling with Light Fittings
- Central Chilled Water System
- Office Loading 2.5kn/m2
- 2 Toilets Provided Within the Unit
At The Golden Mile, the Loft Suites on Level 4 have:
- Floor to Ceiling Height: 2.7m
- Choice of Vinyl or Carpet Finishing
- Double Leaf Main Glass Card Access
- Fire Protection System
- Grid Ceiling with Light Fittings
- Central Chilled Water System
- Office Loading 2.5kn/m2
At The Golden Mile, the Loft Mezzanine units on Level 6 to 15 have:
- Floor to Ceiling Height: 2.4m (5.45m at double ceiling height)
- Dual Key Design Door Panel with Signages Portal Equipped with Digital Lockset
- Choice of Vinyl or Carpet Finishing
- Flushed Plaster Board Ceiling with Light Fittings
- Fire Protection System
- Independent Condenser Units
- Office Loading 2.5kn/m2
- Toilet in Lower Mezzanine
- Balcony to City or Bay view
At The Golden Mile, the Enterprise Office units on Level 16 & 17 have:
- Floor to Ceiling Height: 2.6m
- Designed Double Swing Door Panel
- Choice of Vinyl or Carpet Finishing
- Grid Ceiling with Light Fittings
- Fire Protection System
- Chilled Water Supply and Air Conditioning Ducting (FCU)
- Office Loading 2.5kn/m2
- Large Glass Windows to City or Bay view
At The Golden Mile, the Crown Office units on Level 19 to 22 have:
- Floor to Ceiling Height: 3.2m
- Less than 30 Seconds Waiting Time for Lift
- Designed Double Swing Door Panel
- Raised Flooring (150mm)
- Grid Ceiling with Light Fittings
- Fire Protection System
- Chilled Water Supply and Air Conditioning Ducting (FCU)
- Office Loading 2.5kn/m2
- Full Height Glass Windows to City or Bay view
- 2 Toilets per Unit
*The information is subject to change and photos/images used are for illustration purposes only.
